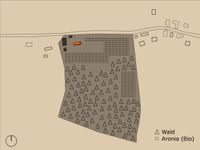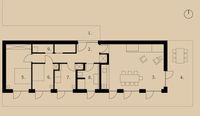Overview
- Persons 2-6
- Bedrooms 2
- Reading room/bedroom 1
- Indoor area 95 sqm + terrace 54 sqm
- Wifi
- Plot 4.5 ha
- Parking
Floor Plan
1. Entrance - 2. Hallway - 3. Living/Dining/Cooking - 4. Terrace -
5. Sleeping I - 6. Sleeping II - 7. Reading/Sleeping III - 8. Bathroom - 9. Housekeeping
Accommodation
- 1 Plot of land 45,000 square metres (forest, chokeberry (organic), orchard and flower meadow)
- 1 Living room (living/dining/cooking)
- 2 Bedrooms
- 1 Reading/Bedroom
- 1 Bathroom/WC
- 1 Utility room
- 1 Terrace
Facilities
- Sleeping
- Double Bed 1,60 x 2,00; open foot end
- Double bed 1,40 x 2,00; open foot end
- Sitting area (can be used as 2 single or double beds)
- Bed linen
- Kitchen
- Dishwasher
- Induction hob with extractor fan
- Oven
- Fridge with freezer compartment
- Espresso machine, coffee filter
- Toaster
- Fully equipped kitchen
- Terrace
- Dining table with chairs
- Parasol
- Patio chairs
- Fire bowl (fire pit in the flower meadow)
- Sanitary
- Washbasin
- Toilet
- Shower
- Towel dryer
- Towels
- Hair dryer
- Heating and Air Conditioning
- Underfloor heating
- Open fireplace
- Entertainment
- Wifi
- Bluetooth speaker
- Other
- Washer-dryer
- Hoover
- Firewood
Property
- In-house mixed forest (approx. 25,500 square metres)
- Small watercourse in the forest (property boundary)
- Organic chokeberry field (approx. 17,500 square metres)
- Fruit and flower meadow (approx. 2,000 square metres)
- Terrace
- Well
- Parking
Other
- Pets not allowed
- Non-smoking house

